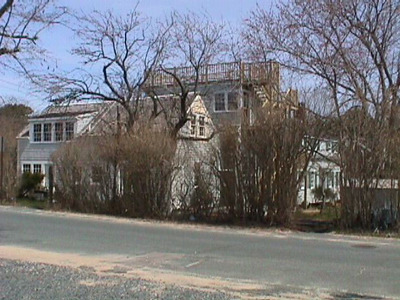307 Bradford St
Historic District Survey information for 307 Bradford St | |
Architectural Description: 307 Bradford Street is an irregular, Astylistic building that appears to be in three sections; cottage on east end is a 1 1/2-story, 3-bay, Colonial Revival-style cottage; the side-gable roof is clad in wood shingles with a 5-bay shed dormer and exterior end brick chimney; fenestration includes 6/6 wood DHS with operable plank shutters and 3/3 wood DHS and operable plank shutters on the dormer; the primary entrance is on the left side of the front (north) facade with a plank door, storm door, shed hood supported by simple brackets and accessed by wood steps; the cottage is connected on its west facade by a 1-story hyphen to a 2-story, 1-bay, Astylistic workshop; workshop has tall, paired vertical bead board garage doors with 8-lights, a single-pane fixed window spanning full width of front facade, three 6/6 wood DHS in 2nd story and a rooftop deck; workshop is connected on its west facade to a cottage; the cottage is 1 1/2-story, 5-bay, and Astylistic; the front facade situated to the west (Allerton Street), has a 4-bay shed-roof wall dormer with 6/6 wood DHS, some boarded up windows, three entrances that consist of a vertical bead board pane and panel door, paired barn doors in center with flanking boarded windows; and modern paired large-light doors in the end |
|
Text |
|
Bradford Street (Provincetown, Mass.), Dwellings, and Historic Districts--Massachusetts--Provincetown |
|
Comments (0)
NOTICE: It appears you do not have Javascript enabled in your Web browser. To access some of the features on the site (including email links) you must enable Javascript and refresh the page.



There are no comments for this archive.