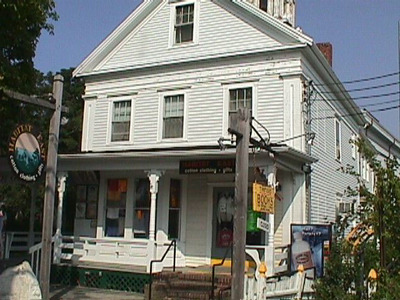240 Commercial St
Historic District Survey information for 240 Commercial St | |
Architectural Description: 240 Commercial St. is a 2-1/2-story, 3-bay, Greek Revival-style multi-unit residential/commercial building; gable-front roof is sheathed in asphalt shingles, wood cornice with full return, interior brick chimney; exterior is clad in clapboard siding with wood shingles on the rear facade, and wood corner pilasters and trim; building sits on a raised brick foundation; fenestration includes 6/1 wood DHS, 2/2 wood DHS, square bay and canted bay windows with flat roofs, paired brackets and 1/1 DHS and jalousie window, fixed single-pane windows; primary entrance is accessed by paired replacement doors with entablature surround; 1-story hipped-roof wrap-around porch with turned posts and brackets on wood deck with lattice skirting; rear facade has wood decks on 1st and 2nd stories; multiple secondary entries. |
|
Historical Narrative: As per Josephine Del Deo (1976): "The residence of an old Provincetown Portuguese family, well established in the community and a continuing business family. Father and grandfather Patrick were always owners and operators of shops, especially news stores. The Patrick family with an uninterrupted lineages of merchants to the present day, are staunch community members. The house itself was used as a Christmas shop for many years as well as their residence. Having been part of the complex of homes which were in the immediate environs of the Universalist Church and present when the church was built, the date is earlier than 1847. The family dates the building to 1830."
Currently "Habitat East" (2003). |
|
Text |
|
Commercial Street (Provincetown, Mass.), Dwellings, and Historic Districts--Massachusetts--Provincetown |
|
Comments (0)
NOTICE: It appears you do not have Javascript enabled in your Web browser. To access some of the features on the site (including email links) you must enable Javascript and refresh the page.



There are no comments for this archive.