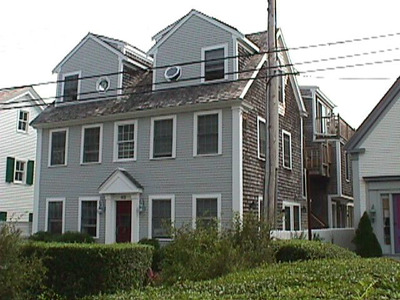45 Commercial St
Historic District Survey information for 45 Commercial St | |
Architectural Description: 45 Commercial St. is a 3-story, 5-bay heavily altered building with multiple rear additions; The side gable roof is clad in wood shingles with a wood cornice and partial returns and contains two large modern gable dormers; The primary facade is clad in clapboard with corner pilaster; secondary facades are clad in wood shingles; Fenestration includes 6/6 DHS vinyl windows; The primary entrance has a modern door surround with pedimented gable and pilasters. |
|
Historical Narrative: As per Josephine Del Deo (1976):
This house is significant from the standpoint of community development as are all houses whose original location was on Long Point and which have subsequently been floated over. (see reference material on 12 Atwood Ave Inventory No. 14-P) |
|
Text |
|
Commercial Street (Provincetown, Mass.), Dwellings, and Historic Districts--Massachusetts--Provincetown |
|
Comments (0)
NOTICE: It appears you do not have Javascript enabled in your Web browser. To access some of the features on the site (including email links) you must enable Javascript and refresh the page.



There are no comments for this archive.