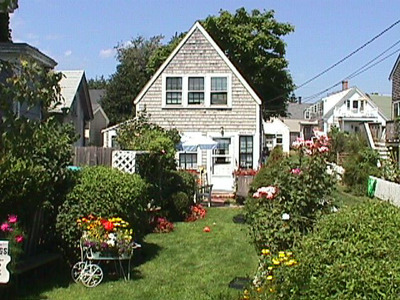72A Commercial St
Historic District Survey information for 72A Commercial St | |
Architectural Description: 1-1/2 stories; 3-bays; 6/6 and 4/4 single and grouped DHS windows; Wood trim; Replacement door and storm door; East side - 6/6 wood DHS with wood trim and storms; Entrance at rear - pane and panel with storm door; Rear - paired 6/6 DHS wood with storms. |
|
Historical Narrative: As per Josephine Del Deo (1976) "Sol Dyer Nickerson's workshop. This cottage was occupied by Colton Waugh at one time as a painting studio. The beam over the fireplace came from Long Point and the cottage is a fairly unchanged example of the early shed structures that were variously used for carpenter shops or fish sheds."
As per Tom Boland (1994) " Constructed in the mid-19th century, this house was originally used as a carpenter's shed (1880). It continued in this use through 1889 until 1907, when it is listed as owned by S.A. Nickerson. In the early part of the 20th century, this building was the studio of Colton Waugh, a local painter. Today it is a residence." |
|
Bibliography and/or References: Barnstable County Atlas., 1880.
Barnstable County Atlas., 1907.
Cape Cod Directory, 1901.
The Extremity of Cape Cod. Map, 1836.
H.F. Wallings Co. Map of Provincetown Village. Atlas, 1858.
Provincetown Advocate. October 23, 1969.
Resident Directory. W.F. Richardson & Co., 1886.
Resident Directory. W.H. Hopkins, 1889. |
|
Text |
|
Commercial Street (Provincetown, Mass.), Dwellings, and Historic Districts--Massachusetts--Provincetown |
|
Comments (0)
NOTICE: It appears you do not have Javascript enabled in your Web browser. To access some of the features on the site (including email links) you must enable Javascript and refresh the page.



There are no comments for this archive.