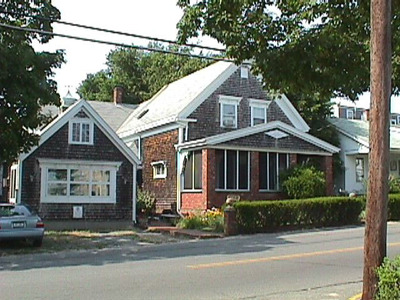162 Bradford St
Historic District Survey information for 162 Bradford St | |
Architectural Description: 162 Bradford Street is a 2-story, 3-bay sidehall cottage with partial cornice returns and a frieze beneath the eaves. A gable-roof enclosed front porch, extending the length of the building, dominates the primary facade. The front door is flanked pilasters, a scrolled broken pediment above, and stained glass and diamond-pane skylights, which match the front door lights. Windows are DHS with wood trim, most notably with bracketed lintels. A perpendicular ell at the rear has a brick chimney at the roof ridge. A 1-story former commercial building adjacent to the dwelling is now attached to the main building at the rear. This 1-story section has the gable end facing the street, a 6-pane fixed sash picture window with a bracketed entablature above, and paired 6-light casement windows in the gable end. It sits on a concrete block foundation. Multiple entries are located on this building. Exterior steps on the rear access a 2nd story entry. |
|
Text |
|
Bradford Street (Provincetown, Mass.), Dwellings, and Historic Districts--Massachusetts--Provincetown |
|
Comments (0)
NOTICE: It appears you do not have Javascript enabled in your Web browser. To access some of the features on the site (including email links) you must enable Javascript and refresh the page.



There are no comments for this archive.