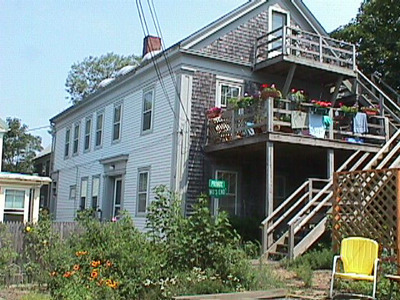284B Commercial St
Historic District Survey information for 284B Commercial St | |
Architectural Description: Obscured from view; 284B Commercial St. is a 2-1/2-story, 5-bay dwelling; side-gable roof is sheathed in asphalt shingles, full cornice return, interior brick chimney; exterior is clad in wood shingles with wood pilaster corner boards and trim; building sits on a brick foundation; fenestration includes 6/6 DHS; primary entrance has pane-and-panel door with deep reveal and a wood door surround with a heavy entablature. |
|
Historical Narrative: As per Tom Boland (1994): The former address of this property is 271 Commercial Street. Not shown on the 1858 atlas, 284B Commercial is first seen on the 1880 atlas. It is noted as being owned by an N. Young. In 1901, it was owned by a Mrs. Kate B. Chapman, who sold ice cream. The house is a good example of Greek Revival styling.
One of several on the block, including #'s 288C, 290B, 294A and 296A Commercial Street which were the first structures on this portion of the street. Each was well set back from the shore and would likely have been surrounded by salt drying apparatus. |
|
Bibliography and/or References: Barnstable County Atlas., 1880.
Barnstable County Atlas., 1907.
Cape Cod Directory, 1901.
The Extremity of Cape Cod. Map, 1836.
H.F. Wallings Co. Map of Provincetown Village. Atlas, 1858.
Resident Directory. W.F. Richardson & Co., 1886.
Resident Directory. W.H. Hopkins, 1889. |
|
Text |
|
Commercial Street (Provincetown, Mass.), Dwellings, and Historic Districts--Massachusetts--Provincetown |
|
Comments (0)
NOTICE: It appears you do not have Javascript enabled in your Web browser. To access some of the features on the site (including email links) you must enable Javascript and refresh the page.



There are no comments for this archive.