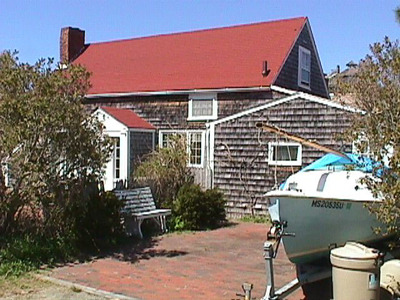8D Commercial St
Historic District Survey information for 8D Commercial St | |
Architectural Description: 1 1/2-story, 3-bay dwelling clad in wood shingles; side gable roof with interior end brick chimney; enclosed entry porch with gable roof, pilasters, and sidelights; variety of 1/1 DHS, multi-light casement and awning windows; French doors to left of main entry reached by brick steps; 1-story addition located on south facade includes bay window with multi-light center window and 4/4 DHS. The addition also has pane and panel door with wood storm door. |
|
Historical Narrative: As per Josephine Del Deo (1976):
This property was originally a studio associated with the artist Karl Knath. See No. 8 Commercial.
Between 1976 and 2003 the paired 9/6 windows have been converted to French doors. |
|
Text |
|
Commercial Street (Provincetown, Mass.), Dwellings, and Historic Districts--Massachusetts--Provincetown |
|
Comments (0)
NOTICE: It appears you do not have Javascript enabled in your Web browser. To access some of the features on the site (including email links) you must enable Javascript and refresh the page.



There are no comments for this archive.