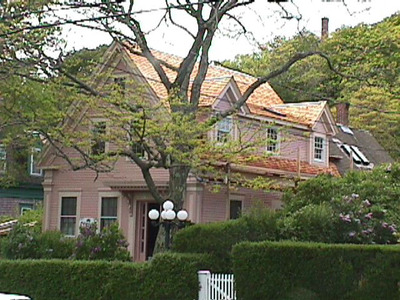52 Commercial St
Historic District Survey information for 52 Commercial St | |
Architectural Description: This is a 2-story, 3-bay sidehall dwelling. The front-gable roof is clad in wood shingles, has a wood cornice and partial returns, and 2 gable dormers joined by a shed dormer on the eastern roof slope and a shed dormer on the western slope. A large exterior chimney is located on the western side of the building. Corner pilasters and a frieze below the eaves frame the primary facade. The primary entrance contains a multi-light over panel replacement door reached by a brick stoop and framed by stained glass sidelights. A flat-roof hood shades the door, and its details include dentils and end brackets. Windows are primarily 6/6 DHS with storms and wood trim. A secondary entry with multi-light door, glass storm and brick stoop, is located on the east facade. Italianate details such as the door hood were likely added over the Greek Revival details in the late 19th century. Some windows have been replaced with vinyl DHS. A rear addition was added in 2004. |
|
Historical Narrative: A sign on the building indicates that it is called "La Poincipessa" (2003). |
|
Text |
|
Commercial Street (Provincetown, Mass.), Dwellings, and Historic Districts--Massachusetts--Provincetown |
|
Comments (0)
NOTICE: It appears you do not have Javascript enabled in your Web browser. To access some of the features on the site (including email links) you must enable Javascript and refresh the page.



There are no comments for this archive.