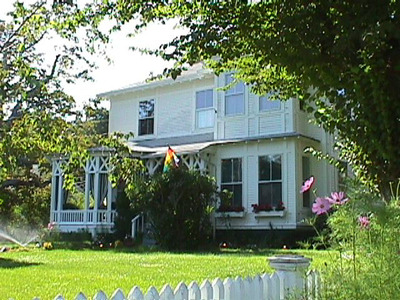210 Bradford St
Historic District Survey information for 210 Bradford St | |
Architectural Description: 210 Bradford Street is a 2-story, 3-bay, Victorian Eclectic-style building; the roof is hipped with finials at the peaks; the exterior is clad in clapboard siding; the fenestration consists of 2/2 DHS, a 2-story square bay window with pyramidal roof on the front facade, a canted bay is located to the left of the entry; the primary entrance contains paired doors, a 1-story, partial front facade, wrap-around open porch with a hipped roof, exposed rafter ends, spindle work balustrades and cross-bracing at the top of the posts; the porch details are reminiscent of the Queen Anne style, while the vertical and horizontal stick detailing in the 2-story bay exhibits the Stick style; A 2nd story porch is located within the main roof slope on the 2nd story; Rear ell has open 1st and 2nd story porches. |
|
Historical Narrative: As per Tom Boland (1994): The house at 210 Bradford Street first appears on the 1880 atlas of Provincetown. At that time its owner is listed as S.S. Swift, no doubt its first owner. In 1907, Leslie A. Spinney, a master mariner, was listed here.
Currently "Three Peaks" (2004) |
|
Bibliography and/or References: Barnstable County Atlas., 1880.
Barnstable County Atlas., 1907.
Cape Cod Directory, 1901.
The Extremity of Cape Cod. Map, 1836.
H.F. Wallings Co. Map of Provincetown Village. Atlas, 1858.
Resident Directory. W.F. Richardson & Co., 1886.
Resident Directory. W.H. Hopkins, 1889. |
|
Text |
|
Bradford Street (Provincetown, Mass.), Dwellings, and Historic Districts--Massachusetts--Provincetown |
|
Comments (0)
NOTICE: It appears you do not have Javascript enabled in your Web browser. To access some of the features on the site (including email links) you must enable Javascript and refresh the page.



There are no comments for this archive.