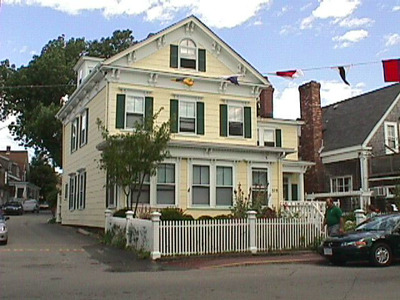378 Commercial St
Historic District Survey information for 378 Commercial St | |
Architectural Description: 378 Commercial St. is a 2-story, 3-bay, Italianate-style dwelling; historic ell and rear additions; gable-front roof is sheathed in asphalt shingles, full cornice return, shed and hipped dormers, brick chimney; exterior is clad in asbestos shingles with flat wood fascia board and trim; building sits on a brick foundation; fenestration includes paired and single 2/1 DHS windows, wood window trim, inoperable shutters; 1-story enclosed porch on front facade; entry door sheltered by a 1-story open porch on front of ell; paired end brackets; paired scroll-sawn brackets with pendants under gable and cornice eaves. Rear facade is a former 2-story, 3-bay dwelling with Queen Anne details now attached to main section by a 2-story, 4-bay ell section; 2/2 DHS wood with storm; pane-and-panel door in ell with simple wood surround; the rear of the main block is a 1-story flat roof addition with historic door and 2/2 DHS; deck above with staircase to 3rd-story addition; right side facade consists of ell addition setback from primary facade; ell addition has similar cornice on roof of open porch; porch is supported by Doric columns; paired modern doors with single light transom; wood deck with balustrade and brick steps; picket fence around front yard. |
|
Historical Narrative: w 62 c1930s; Currently "Somerset House" (2003). |
|
Text |
|
Commercial Street (Provincetown, Mass.), Dwellings, and Historic Districts--Massachusetts--Provincetown |
|
Comments (0)
NOTICE: It appears you do not have Javascript enabled in your Web browser. To access some of the features on the site (including email links) you must enable Javascript and refresh the page.



There are no comments for this archive.