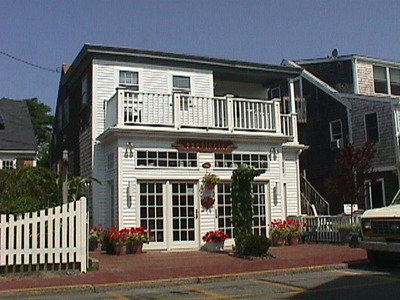140 Commercial St
Historic District Survey information for 140 Commercial St | |
Architectural Description: 140 Commercial St. was originally a 1-1/2-story, Colonial Revival-style 3/4 cottage, but now has a 2-story flat-roof enclosed addition extending from the front facade; side-gable roof is sheathed in asphalt shingles, rear brick chimney; exterior is clad in clapboard with wood shingles on secondary facade; building sits on a concrete block foundation, with a brick foundation on the rear portion of the building; fenestration includes 6/6 DHS with storms on all facades; primary entrance is located in a 1-story, flat-roof enclosed storefront with a denticulated cornice extending from the front facade and is accessed by two paired 15-light doors with 14-light transoms; 2nd-story balcony above 1st-story storefront has wood balustrade; incised 2nd-story porch on front facade is accessed by exterior staircase; a secondary entrance is located on side facade near front; a 2-story gable-roof addition with multiple entries extends from rear facade; exterior staircase part of rear portion provides access to upper stories of historic core. |
|
Historical Narrative: Currently "Provincial Fine Gifts" (2003) |
|
Text |
|
Commercial Street (Provincetown, Mass.), Dwellings, and Historic Districts--Massachusetts--Provincetown |
|
Comments (0)
NOTICE: It appears you do not have Javascript enabled in your Web browser. To access some of the features on the site (including email links) you must enable Javascript and refresh the page.



There are no comments for this archive.