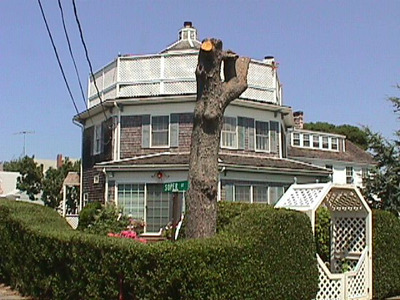74 Commercial St
Historic District Survey information for 74 Commercial St | |
Architectural Description: 74 Commercial St. is a 2-1/2-story octagonal house with rear ell; octagonal roof has solid parapet wall; brackets below eaves above 1st and 2nd floors; fenestration includes 6/6 DHS with louvered shutters; 6/1 DHS replacements with inoperable shutters; rear ell has wood awning windows and 1/1 DHS wood with wood trim; Wood steps to side entry with multi-light transom above; Sliding glass entry door excavated below grade; primary entry has entry porch and shed roof over multi-light sliding glass door with matching flanking windows; octagon has 3-sided enclosed porch with glass block; Brick steps; Pane and panel door with storm and door entablature on rear ell; rear ells have concrete block foundation. |
|
Text |
|
Commercial Street (Provincetown, Mass.), Dwellings, and Historic Districts--Massachusetts--Provincetown |
|
Comments (0)
NOTICE: It appears you do not have Javascript enabled in your Web browser. To access some of the features on the site (including email links) you must enable Javascript and refresh the page.



There are no comments for this archive.