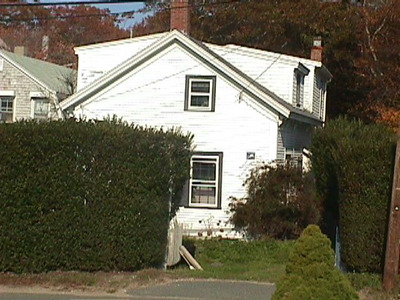256 Bradford St
Historic District Survey information for 256 Bradford St | |
Architectural Description: 256 Bradford Street is a 2-story, Astylistic building; the roof is side gable with brackets and a shed dormer on the east and west facade; the exterior is clad in vinyl; the fenestration includes 6/6 DHS windows, with plank operable shutters at the 1st story; the primary entrance contains a shed-roof hood supported by metal knee braces and a wood deck extends across the front facade; an enclosed small gable roofed addition extends from the front of the building and has a concrete block foundation; a 2-story addition with gable roof and brick chimney is located at the rear |
|
Historical Narrative: Tax assessment has 1880. As per Mary Avellar (1977): "Floated over house. Probably first post office in Provincetown." |
|
Text |
|
Bradford Street (Provincetown, Mass.), Dwellings, and Historic Districts--Massachusetts--Provincetown |
|
Comments (0)
NOTICE: It appears you do not have Javascript enabled in your Web browser. To access some of the features on the site (including email links) you must enable Javascript and refresh the page.



There are no comments for this archive.