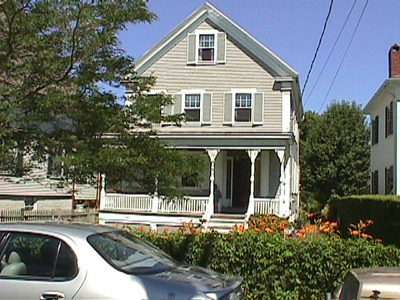470 Commercial St
Historic District Survey information for 470 Commercial St | |
Architectural Description: 470 Commercial St. is a 2-story, 3-bay, Greek Revival-style sidehall dwelling; gable-front roof is sheathed in asphalt shingles, partial cornice returns; exterior is clad in clapboard siding with wood corner boards and trim; building sits on a brick foundation; fenestration includes 6/6 DHS wood windows and louvered inoperable shutters; recessed door has panel reveals and the surround has pilasters, sidelights and a transom replacement; Greek Revival details include corner pilasters and partial cornice returns, as well as simple window trim and door surround; a circa-1890 front porch exhibits Queen Anne elements such as turned posts, balustrade and decorative knee braces at the top of the posts; entrance on front of ell is reached by wood steps and is flanked by 6/6 DHS on one side; shed roof dormer on roof slope; ell contains a shed roof; porch has panels below eaves with modillions. |
|
Text |
|
Commercial Street (Provincetown, Mass.), Dwellings, and Historic Districts--Massachusetts--Provincetown |
|
Comments (0)
NOTICE: It appears you do not have Javascript enabled in your Web browser. To access some of the features on the site (including email links) you must enable Javascript and refresh the page.



There are no comments for this archive.