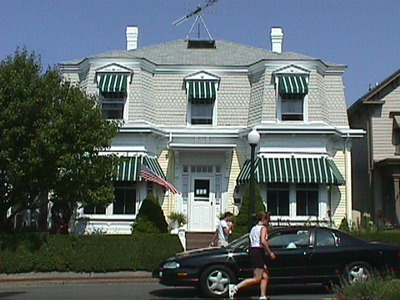164 Commercial St
Historic District Survey information for 164 Commercial St | |
Architectural Description: 164 Commercial St. is a 2-story, 3-bay Second Empire-style dwelling; hipped on mansard roof is sheathed in asphalt shingles, 2 interior brick chimneys with corbelled caps on the side roof slopes, skylight, brackets and dentils under 1st-story cornice; exterior is clad in clapboard with wood corner boards and trim; fenestration includes 2/2 DHS wood windows; pedimented windows in 2nd story; building sits on a brick foundation; primary entrance is located in the center bay and is accessed by a wood pane-and-panel door with a 6-pane flat transom and 4-pane sidelights, door is sheltered by flat hood supported by scroll-sawn brackets; 2-story canted bays on front facade flank main entrance, creating a varied facade plane; modern balustrade along entry steps; screened porch with brick foundation, hipped roof, turned balusters, dentils and brackets on west facade; enclosed gable section attached to screened porch on west facade has brick foundation and matching eave treatments with half-timbering; another enclosed gable section at the northwest corner on wood piers; modern vinyl paired casement windows at gable on side and rear. |
|
Historical Narrative: Currently "Officers Quarters Accommodations" (2003). |
|
Text |
|
Commercial Street (Provincetown, Mass.), Dwellings, and Historic Districts--Massachusetts--Provincetown |
|
Comments (0)
NOTICE: It appears you do not have Javascript enabled in your Web browser. To access some of the features on the site (including email links) you must enable Javascript and refresh the page.



There are no comments for this archive.