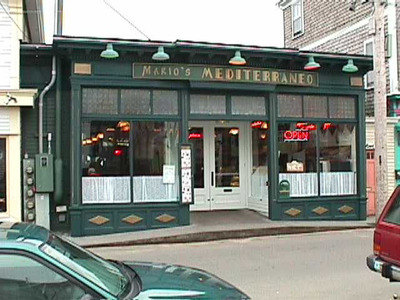265-267 Commercial St
Historic District Survey information for 265-267 Commercial St | |
Architectural Description: 265-267 Commercial St. is a 1-story, 3-bay, Italianate-style commercial building; flat roof has a built-up roof surface, wide eaves, two exterior brick chimneys; exterior is clad in wood siding, with wood corner pilasters and embellished modillions under eave; obscured foundation; fenestration includes paired plate glass wood-framed windows with 32- and 35-pane leaded glass windows above; primary entrance located in recessed center bay is accessed by paired large pane wood doors; addition on south facade is a 2-story, front-gable building with asphalt roof shingles, clapboard siding, modern windows, significant residential changes, 1st and 2nd story decks. |
|
Historical Narrative: (265) w40 c1915 (267)
As per Tom Boland (1994): Although there was a building on the site before 1880 (owned by J. Cook at the time) the current building was not built until around the turn of the century. In 1907, it is noted as owned by J. Crowell. Although slightly altered, the intent of the design of the storefront survives as an excellent example of a commercial property for the period. |
|
Bibliography and/or References: Barnstable County Atlas., 1880.
Barnstable County Atlas., 1907.
Ruckstuhl, Irma. Old Provincetown in Early Photographs. Toronto, 1987. |
|
Text |
|
Commercial Street (Provincetown, Mass.), Dwellings, and Historic Districts--Massachusetts--Provincetown |
|
Comments (0)
NOTICE: It appears you do not have Javascript enabled in your Web browser. To access some of the features on the site (including email links) you must enable Javascript and refresh the page.



There are no comments for this archive.