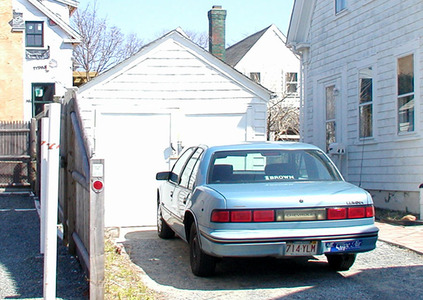4 Winthrop Pl
Historic District Survey information for 4 Winthrop Pl | |
Architectural Description: 4 Winthrop Place is a 1-1/2-story, 3-bay dwelling; gable-front roof has a full-width shed dormer on west roof slope; interior brick chimney at peak; exterior is clad in wood shingles with wood corner boards and trim; frieze board; fenestration is 6/1 wood DHS throughout; sidehall entrance on front (north) facade is accessed by a wood pane-and-panel door with modern aluminum storm door, reached by 2 concrete steps; rear 1-story gable-roof section with 1-story shed vestibule extending from west side. |
|
Text |
|
Dwellings, Historic Districts--Massachusetts--Provincetown, and Winthrop Place (Provincetown, Mass.) |
|
Comments (0)
NOTICE: It appears you do not have Javascript enabled in your Web browser. To access some of the features on the site (including email links) you must enable Javascript and refresh the page.



There are no comments for this archive.