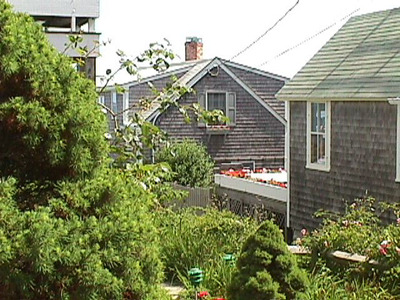491 Commercial St
Historic District Survey information for 491 Commercial St | |
Architectural Description: 491 Commercial St. is a 1-1/2-story astylistic cottage; gable-front roof is sheathed in asphalt shingles, interior brick chimney, shed dormers; exterior is clad in wood shingles with wood trim; building sits on an obscured foundation; fenestration includes modern vinyl casement windows on the side facade, 6/6 vinyl DHS with inoperable shutters on rear; modern panel door located in former garage door opening. |
|
Text |
|
Commercial Street (Provincetown, Mass.), Dwellings, and Historic Districts--Massachusetts--Provincetown |
|
Comments (0)
NOTICE: It appears you do not have Javascript enabled in your Web browser. To access some of the features on the site (including email links) you must enable Javascript and refresh the page.



There are no comments for this archive.