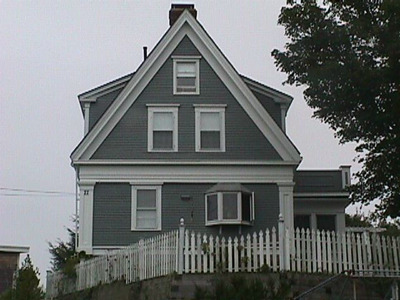77 Bradford St
Historic District Survey information for 77 Bradford St | |
Architectural Description: 77 Bradford Street is a 2-story, 3-bay, Greek Revival-style sidehall dwelling; the roof is side gable, it has a full return and entablature, a brick chimney is located at the roof ridge, and shed dormers, with slight returns, have been added to the front and rear roof slopes. ; the exterior is clad in clapboard, the facades are framed by pilasters, coved cornice at the gable ends, and the foundation is obscured; the fenestration includes 6/6 vinyl DHS replacements with wood trim and entablatures, a canted bay window has been added to the gable end facing north; the entablature of windows on the 1st story meet the frieze board; An enclosed porch has been added to the rear, and a deck is located on top of the porch roof. |
|
Historical Narrative: As per Josephine Del Deo (1977): "This house was originally built as used as a residence and has remained in stately residential use for 125 years. It is not untypical of many similar residences I the community which gives testimony to a continuous and unchanging community base as well as little altered architectural scale."
Owned by Mrs. G. De Wolf in 1858, A. Snow in 1880. |
|
Bibliography and/or References: Walling, Henry F. "Map of Provicnetown", 1858.
Village of Provincetown Map, 1880.
Resident Directory of Provicnetown, 1885. |
|
Text |
|
Bradford Street (Provincetown, Mass.), Dwellings, and Historic Districts--Massachusetts--Provincetown |
|
Comments (0)
NOTICE: It appears you do not have Javascript enabled in your Web browser. To access some of the features on the site (including email links) you must enable Javascript and refresh the page.



There are no comments for this archive.