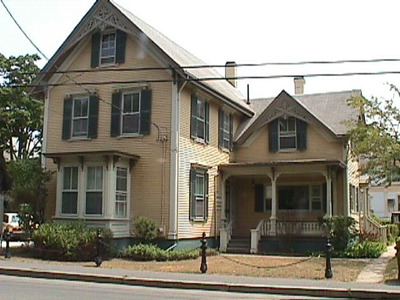115 Bradford St
Historic District Survey information for 115 Bradford St | |
Architectural Description: 115 Bradford Street is a 2 1/2-story, 4-bay, Queen Anne-style building; the cross-gable roof is clad in asphalt shingles, brackets are at the corners under the eave, distinctive verge boards with cross bracing at the peak of the gable ends on the main front gable and on the front of the ell, 1 exterior and 1 interior brick chimney; the exterior is clad in clapboard siding; the fenestration includes 2/2 wood DHS with flat hood lintels supported by brackets and low-relief leaf design, Chicago-style window in the ell, most windows have wood surrounds, the bay window has 2/2 wood DHS and brackets; the primary entrance is located in the side-gable ell under a 1-story, full facade open porch supported by square decorative posts, matching balustrade with a wood deck and brackets under the eaves; A secondary entrance on the west facade has a pediment hood supported by square columns and has brick steps; A 1-story hipped roof section on the south side contains single-pane fixed, 2/2 wood DHS and Chicago-style windows. |
|
Historical Narrative: Currently the administration building for the "Center for Coastal Studies" |
|
Text |
|
Bradford Street (Provincetown, Mass.), Dwellings, and Historic Districts--Massachusetts--Provincetown |
|
Comments (0)
NOTICE: It appears you do not have Javascript enabled in your Web browser. To access some of the features on the site (including email links) you must enable Javascript and refresh the page.



There are no comments for this archive.