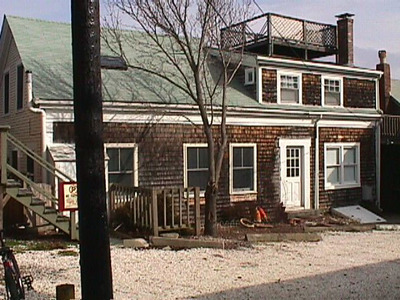149A Commercial St
Historic District Survey information for 149A Commercial St | |
Architectural Description: Partially OBSCURED FROM VIEW; the second building at 149A Commercial St. is a 1-1/2-story, 2-bay vernacular Greek Revival-style dwelling; gable-front roof is sheathed in asphalt shingles, with shed dormer and modern skylight on waterside roof slope; exterior is clad in wood shingles with wood corner boards; building sits on an obscured foundation; fenestration on the waterside facade includes single 2/1 wood DHS and paired 1/1 vinyl DHS, with 6/1 wood DHS in shed dormer; frieze board; primary entrance is accessed by a pane-and-panel replacement door with a 4-pane wood transom; modern roof-top deck with latticework balustrade located on shed dormer. |
|
Text |
|
Commercial Street (Provincetown, Mass.), Dwellings, and Historic Districts--Massachusetts--Provincetown |
|
Comments (0)
NOTICE: It appears you do not have Javascript enabled in your Web browser. To access some of the features on the site (including email links) you must enable Javascript and refresh the page.



There are no comments for this archive.