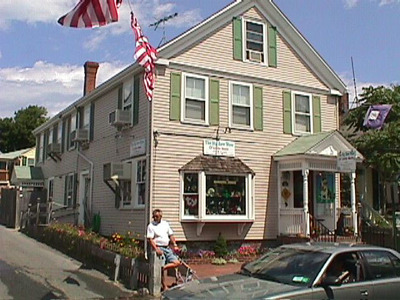372 Commercial St
Historic District Survey information for 372 Commercial St | |
Architectural Description: 372 Commercial St. is a 2-story, 2-bay, Queen Anne-style dwelling converted to residential use; gable-front roof is sheathed in asphalt shingles, wood cornice with partial returns, interior brick chimney with corbelled cap on rear of side roof slope; exterior is clad in aluminum siding; building sits on a brick foundation; fenestration includes single and paired 2/1 DHS wood with storms, one sliding window, modern canted oriel window supported by knee braces on 1st story, inoperable shutters; primary entrance is sheltered by a gable portico with turned porch posts, balustrade, spindlework frieze, and brick stoop; left side facade has two secondary entries, one with smaller portico similar to front and one with wood wheelchair ramp. |
|
Historical Narrative: As per Josephine Del Deo (1977): This house was shown on 1880 map to have been residence of J. Dyer.
Currently "Blu Day Spa" (2003). |
|
Text |
|
Commercial Street (Provincetown, Mass.), Dwellings, and Historic Districts--Massachusetts--Provincetown |
|
Comments (0)
NOTICE: It appears you do not have Javascript enabled in your Web browser. To access some of the features on the site (including email links) you must enable Javascript and refresh the page.



There are no comments for this archive.