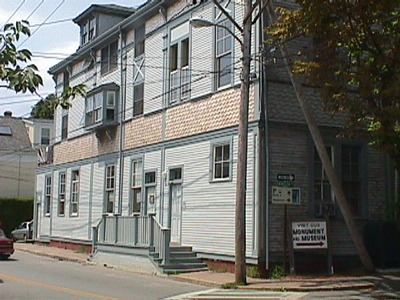96-098 Bradford St
Historic District Survey information for 96-098 Bradford St | |
Architectural Description: 96-98 Bradford Street is a 2-story, multi-bay former IOOF hall. The fenestration is irregular, with various entries and window types. Windows include 4/4 DHS, 4-light casements and canted bays with 1/1 DHS. The entries have panel doors with transoms and are accessed by brick steps with wood balustrades. Fenestration is asymmetrical. A band of shaped shingles separates the 1st story from the 2nd. Hipped roof dormers are located on the front roof slope. The building has a brick foundation. Brackets are located under cornice. Corner pilasters rise the full height of the building. The left side facade facing Webster Street has exterior wood steps to 2nd and 3rd story entrances, single-light awning windows on the 2nd story and below eaves, wave-shaped wood shingles below eave, a 1-story addition with parapet roof and rooftop deck, and an entry on front with 4/1 DHS window. The rear facade contains brackets below eaves, and a band of patterned shingles between 1st and 2nd stories, former 2nd story entry closed up, and 1st floor entry with transom. The right side facade contains replacement 1/1 and 4/4 DHS, a hipped dormer, patterned shingles between the 1st and 2nd story, and wave-shaped shingles are located between the bays. |
|
Historical Narrative: As per Josephine Del Deo (1977): "The hall was used by the Independent Order of Odd Fellows as a meeting hall some time after the Marine Hall, which was directly in back of it on Bradford Street, was discontinued as a meeting place. Marine Hall was still standing in 1958. It has been torn down since. It was built in 1832.
Gus Aust, Editor and Publisher of the "New Beacon" owned the building for a number of years and used the upper floors for apartments. It houses also, at one time, a bar in the lower floor before it because a printer, or about he same time. Exact dates of the "New Beacon" are not known by me, but it was publishing paper in 1961. It folded as a newspaper sometime in the middle sixties."
As per Tom Boland (1994): "The local chapter of the Independent Order of Odd Fellows was founded on October 29, 1845 as Marine Lodge 96. Its original members were Leander Crosby; Rev. Emmons Partridge (Universalist pastor); Joseph P. Johnson (selectman); Josiah Sturgis; Kilborn W. Freeman; Warren Smith; Josiah S. Fuller; David Crowell; John L. Lothrop; Joshua Small, Jr.; and, Jonathan Crosby. The Order purchased their current building in 1846. That structure, built in 1832, was called "Village Hall" and, along with a structure next door, served as the main structural portion for the building which now exists. The two buildings were joined sometime between 1880 and 1907." |
|
Bibliography and/or References: Barnstable County Atlas., 1880.
Barnstable County Atlas., 1907.
H.F. Wallings Co. Map of Provincetown Village. Atlas, 1858.
The Extremity of Cape Cod. Map, 1836.
Jennings, Herman A. Provincetown. or Odds and Ends from the Tip End. 1890.
Resident Directory. W.F. Richardson & Co., 1886.
Resident Directory. W.H. Hopkins, 1889.
Photograph of Marine Hall by Ross Moffett, 1958. |
|
Text |
|
Bradford Street (Provincetown, Mass.), Dwellings, and Historic Districts--Massachusetts--Provincetown |
|
Comments (0)
NOTICE: It appears you do not have Javascript enabled in your Web browser. To access some of the features on the site (including email links) you must enable Javascript and refresh the page.



There are no comments for this archive.