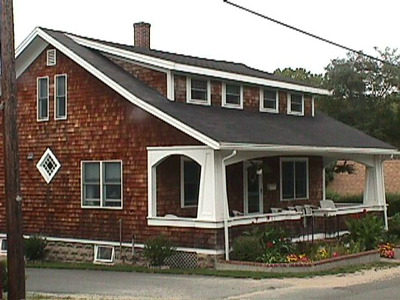196 Bradford St
Historic District Survey information for 196 Bradford St | |
Architectural Description: 196 Bradford Street is a 1 1/2-story, 3-bay dwelling. The roof is side gable and a brick chimney is located on the rear roof slope. The exterior is clad in wood shingles with wood trim. The foundation is rusticated concrete block. The 1-story, full facade incised open porch features a half-wall and the roof is supported by battered columns. The porch has arched openings. The front roof slope has a shallow shed-roofed dormer with 12/1 DHS windows with snap-in muntins. Windows elsewhere in the dwelling are paired and single 1/1 DHS and single-light casements. There is a diamond-shaped, multi-pane window on the west facade. A rear ell has been added, including a garage and secondary pedestrian entry on the west facade and 2 entries on the east facade. |
|
Text |
|
Bradford Street (Provincetown, Mass.), Dwellings, and Historic Districts--Massachusetts--Provincetown |
|
Comments (0)
NOTICE: It appears you do not have Javascript enabled in your Web browser. To access some of the features on the site (including email links) you must enable Javascript and refresh the page.



There are no comments for this archive.