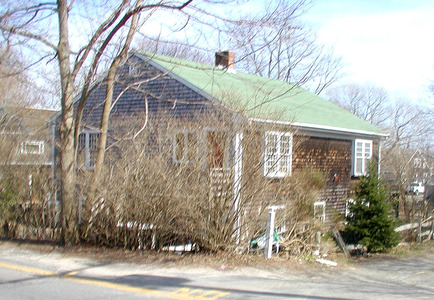466 Commercial St
Historic District Survey information for 466 Commercial St | |
Architectural Description: Obscured from view; 466 Commercial St. is a 2-story, 2-bay former workshop converted to residential use; gable-front roof is sheathed in asphalt shingles, gable wall dormers; exterior is clad in wood shingles; building sits on an obscured foundation; fenestration includes a sliding window in the gable end with batten shutters and 1/1 DHS replacement windows; the former large "garage"-type opening is now accessed by two standard slab doors; a 1-story shed-roof porch extending from the side facade is partially enclosed by a wood half-wall; a 1-story, shed-roof section extends from the other side facade. |
|
Text |
|
Commercial Street (Provincetown, Mass.), Dwellings, and Historic Districts--Massachusetts--Provincetown |
|
Comments (0)
NOTICE: It appears you do not have Javascript enabled in your Web browser. To access some of the features on the site (including email links) you must enable Javascript and refresh the page.



There are no comments for this archive.