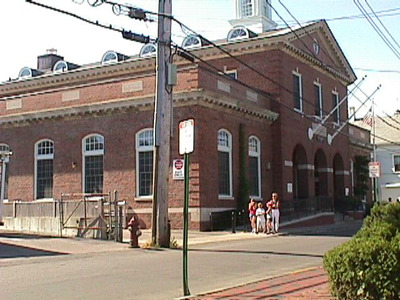219 Commercial St
Historic District Survey information for 219 Commercial St | |
Architectural Description: 219 Commercial St. is a 2-story, 7-bay, Colonial Revival-style post office building; gable-front roof is sheathed in asphalt shingles, with denticulated cornice with full returns, eyebrow dormers with fanlight windows; parapet roof on flanking side extensions have built-up roofs and matching cornices; exterior is clad in brick with brick quoins; building sits on a brick foundation; fenestration includes 12/12 vinyl DHS windows with 8-light segmental-arched awning windows, limestone panels are located above the windows and doors, all windows have stone sills, windows under front porch have stone lintels, 2nd-story windows have brick keystone lintels; primary entrance is located within a loggia containing modern paired aluminum and glass doors with a historic wood fanlight above; handicapped wheelchair ramp at front entrance; square cupola near the front of the gable roof contains fluted pilasters and 9/9 vinyl DHS; loading dock on the rear facade has brick and stucco supports. |
|
Historical Narrative: Individually listed in the National Register of Historic Places. |
|
Text |
|
Commercial Street (Provincetown, Mass.), Dwellings, and Historic Districts--Massachusetts--Provincetown |
|
Comments (0)
NOTICE: It appears you do not have Javascript enabled in your Web browser. To access some of the features on the site (including email links) you must enable Javascript and refresh the page.



There are no comments for this archive.