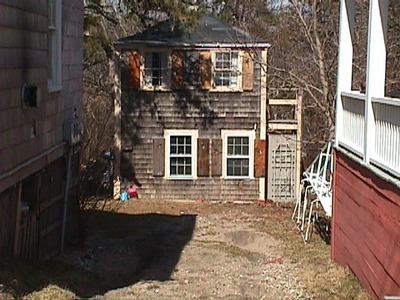632 Commercial St
Historic District Survey information for 632 Commercial St | |
Architectural Description: 632 Commercial St. is a 2-story, 2-bay cottage; gable-front roof is sheathed in asphalt shingles; a skylight is located on the side roof slope; primary facade is clad in wood shingles and secondary facades are clad in asbestos shingles; two bands of patterned shingles are located on the front facade wall; fenestration on the primary facade includes 8/1 DHS on the 1st story and 6/1 DHS on the 2nd story, with 2/2 DHS on the right side facade; a 1-story, a shed-roof vestibule has been added to the left side facade and is accessed by a plank door; another entry located next to the vestibule is accessed by a pane-and-panel door; brick stoop; decorative bargeboard along eaves. |
|
Text |
|
Commercial Street (Provincetown, Mass.), Dwellings, and Historic Districts--Massachusetts--Provincetown |
|
Comments (0)
NOTICE: It appears you do not have Javascript enabled in your Web browser. To access some of the features on the site (including email links) you must enable Javascript and refresh the page.



There are no comments for this archive.