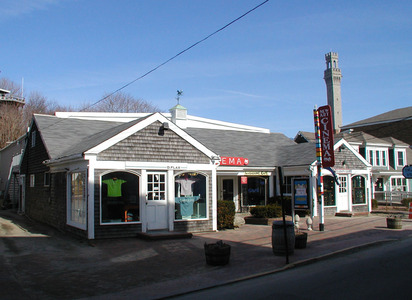212-214 Commercial St
Historic District Survey information for 212-214 Commercial St | |
Architectural Description: 212-214 Commercial St. is a 1-story, multi-bay Contemporary-style commercial building; pedimented projecting end bays create U-shape plan; side-gable roof is sheathed in asphalt shingles, cupola at roof ridge; exterior is clad in wood shingles with wood corner boards and trim; building sits on a concrete block foundation; fenestration includes plate glass display windows, west facade has sliding and awning windows, east facade has multi-light display window; each projecting bay has a center entry accessed by a pane-and-panel door; large rear portion houses a cinema with a recessed entry to accommodate flanking commercial uses. |
|
Text |
|
Commercial Street (Provincetown, Mass.), Dwellings, and Historic Districts--Massachusetts--Provincetown |
|
Comments (0)
NOTICE: It appears you do not have Javascript enabled in your Web browser. To access some of the features on the site (including email links) you must enable Javascript and refresh the page.



There are no comments for this archive.