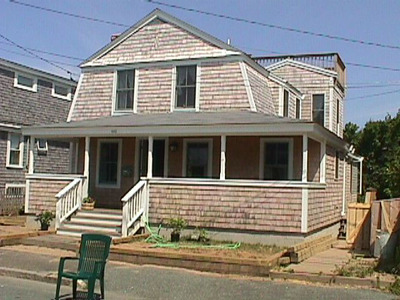648 Commercial St
Historic District Survey information for 648 Commercial St | |
Architectural Description: 648 Commercial Street is a 2-story, 3-bay dwelling. The side portion of the wrap-around porch has been enclosed to provide an additional bay on the 1st story. Additions have been added to the rear. The front porch is open, except for a wood shingle-clad half wall. Chamfered posts support the roof. Windows are 2/2 replacement DHS in the front of the building, with 1/1 DHS elsewhere. The entrance has a replacement door and storm. Wood steps access wood deck. The left side facade contains an exterior brick chimney. The right side facade has wood steps to a secondary entrance. A shed roof section exists on the main roof slope. A 1-story rear ell with 2nd story has been added. Windows are 1/1 DHS. A roof deck on 2nd story is an addition. The house has a rear deck. |
|
Text |
|
Commercial Street (Provincetown, Mass.), Dwellings, and Historic Districts--Massachusetts--Provincetown |
|
Comments (0)
NOTICE: It appears you do not have Javascript enabled in your Web browser. To access some of the features on the site (including email links) you must enable Javascript and refresh the page.



There are no comments for this archive.