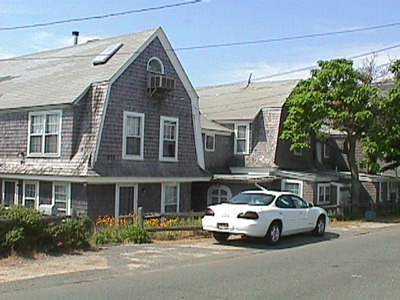633 Commercial St
Historic District Survey information for 633 Commercial St | |
Architectural Description: 2-1/2-story, 8-10 bay; complex roof is sheathed in wood shingles; double bellcast gable fronts; shed dormers; two interior brick chimneys; fenestration includes 6/6 wood DHS windows, 4/4 wood DHS, 8/8 wood DHS, 6-pane awning, single-light vinyl casement, 2/2 wood DHS, 6/6 vinyl DHS, 4-pane casements; fanlights in gable ends - one is a hopper window, the other is a vent; building sits lower than street level; 1-story shed addition on gambrel section; gambrel section extends to one side where it is only continued on 2nd floor and is supported by posts; 2nd-floor gable roof extension at one chimney; enclosed shed section on front facade; open 1st- and 2nd-story porches on south facade and exterior stair; sliding glass doors on rear 2nd story; rounded entry door on enclosed 1-story shed section. |
|
Historical Narrative: According to owner, the center part of the building, containing the front-facing gambrel roof is the original. The other front-facing gambrel section to the east is a 1960 addition. Portion on the west side is also a later addition, but the date was not known. |
|
Text |
|
Commercial Street (Provincetown, Mass.), Dwellings, and Historic Districts--Massachusetts--Provincetown |
|
Comments (0)
NOTICE: It appears you do not have Javascript enabled in your Web browser. To access some of the features on the site (including email links) you must enable Javascript and refresh the page.



There are no comments for this archive.