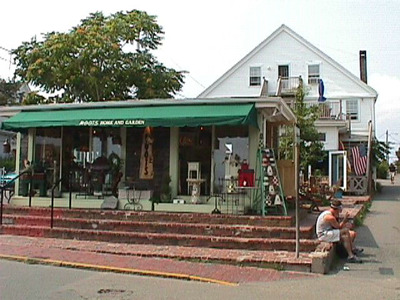368 Commercial St
Historic District Survey information for 368 Commercial St | |
Architectural Description: Also has an address of 3 Johnson Street; 368 Commercial St. is a 2-1/2-story, 5-bay, vernacular Greek Revival-style commercial lodging building with multiple retail additions; gable-front roof is sheathed in asphalt shingles, full cornice return, brick chimney; exterior is clad in wood shingles with wood trim; building sits on a brick foundation; fenestration includes 6/6 DHS; 1-story commercial addition has sliding glass doors on each facade, retractable cloth awnings, brick steps, L-shaped plan; 1-story addition attached to main building and currently called "Mona's Antiques" contains paired double doors with awning windows above, exterior staircase to deck and 3rd-story entry facing south; main building faces (south) Commercial Street and contains 6/6 replacement DHS; side of building facing Arch Street contains 6/6 replacement wood DHS with storms and wood shingle siding; north side of main building contains 6/6 DHS, 1- and 2-light awnings and full cornice return; rear 1-story ell has secondary entry, 6/6 DHS and wood shingle siding; side of main building facade facing Johnson Street is 2-story, 2-bay with side-gable roof, has a large door surround with fluted pilasters, denticulated cornice, 3-light sidelights, 6-panel door, multi-pane bay window with flanking 4/4 DHS, 6/6 wood DHS and deck, a side addition toward Bradford Street with 5-bays, entry doors, 2 canted bay windows, 2 shed dormers with 6/6 DHS, and octagonal windows. |
|
Historical Narrative: As per Josephine Del Deo (1977): This property exhibits an excellent example of community growth in a very negative sense. The original structure may have been the Cape Cod cottage on the rear and west side at #3 Johnson St. The neo colonial structure was occupied by Duncan Matheson around the mid nineteenth century and in this century, quite recently, the house turned from strictly residential use to accommodate the shop built tight to the street. This kind of community development has accelerated rapidly in the last ten years, having been at a slower pace into the earlier part of the century. The obliteration of the neo colonial structure at the rear of the shop and the totally usurped residential use of the building is a process that is becoming increasingly common, especially along Commercial Street, as many examples in this inventory show.
Currently "Gallery Inn" (2003). |
|
Bibliography and/or References: H.F. Wallings Co. Map of Provincetown Village. Atlas, 1858. |
|
Text |
|
Commercial Street (Provincetown, Mass.), Dwellings, and Historic Districts--Massachusetts--Provincetown |
|
Comments (0)
NOTICE: It appears you do not have Javascript enabled in your Web browser. To access some of the features on the site (including email links) you must enable Javascript and refresh the page.



There are no comments for this archive.