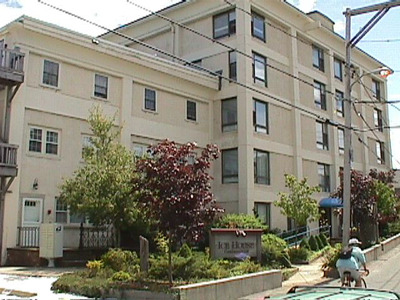501 Commercial St
Historic District Survey information for 501 Commercial St | |
Architectural Description: 501 Commercial St. is a former industrial building converted to condominiums; the building contains two sections: both sections have flat roofs with built-up roof surfaces; the exteriors are clad in grid-pattern stucco concrete; the large 5-story, 4-bay section is lit by metal casements; the smaller 3-story 4-bay section is lit by 6/6 vinyl DHS windows with snap-in muntins; other windows consist of single-pane casement and awning and 1/1 DHS; wide coved cornice; wood exterior staircase; the smaller section is accessed by a pane-and-panel door with a storm door; the bays on the large section are separated by pilasters; the smaller section has some wall pilasters, but not between every bay. |
|
Text |
|
Commercial Street (Provincetown, Mass.), Dwellings, and Historic Districts--Massachusetts--Provincetown |
|
Comments (0)
NOTICE: It appears you do not have Javascript enabled in your Web browser. To access some of the features on the site (including email links) you must enable Javascript and refresh the page.



There are no comments for this archive.