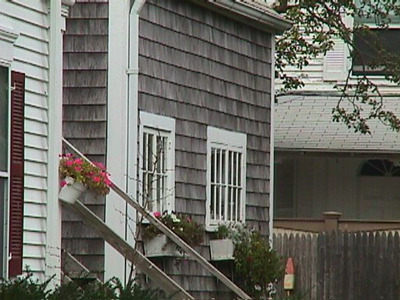56 Commercial St
Historic District Survey information for 56 Commercial St | |
Architectural Description: 56 Commercial St is a 2-story, 3-bay sidehall dwelling with a front-gable roof. Shed and gable dormers are located on the eastern roof slope. A brick chimney on central portion of the western roof slope. The heavy cornice has partial returns. Corner pilasters and friezes under the eaves frame the facades. The primary entrance is recessed and contains a panel door, storm door, and 6-light sidelights. The wood door surround includes pilasters and a heavy entablature. Fenestration is primarily 2/2 wood DHS with wood surrounds, storms and applied louvered shutters. The eastern facade contains a secondary with panel door, storm door and 2 light transom, an entablature above and flat pilasters at sides. The 2/2 DHS windows here have replacement shutters. A rear ell addition contains 6/6 DHS windows that are wider than the 2/2 DHS in other locations. |
|
Text |
|
Commercial Street (Provincetown, Mass.), Dwellings, and Historic Districts--Massachusetts--Provincetown |
|
Comments (0)
NOTICE: It appears you do not have Javascript enabled in your Web browser. To access some of the features on the site (including email links) you must enable Javascript and refresh the page.



There are no comments for this archive.