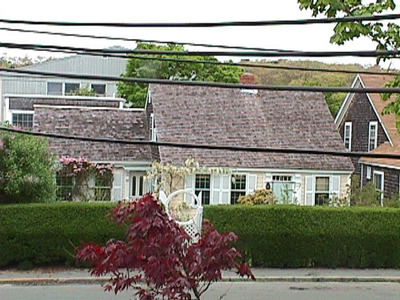534 Commercial St
Historic District Survey information for 534 Commercial St | |
Architectural Description: 534 Commercial St. is a 1-1/2 story, 4-bay, 3/4 cottage; side-gable cottage is sheathed in wood shingles; central brick chimney at roof ridge; exterior is clad in clapboard siding on the front facade and wood shingles on the secondary facades; fenestration includes 6/6 DHS replacement windows with operable louvered shutters; primary entrance is accessed by a plank door; wood door surround with 5-light transom, pilasters, and ancones; side ell contains 6/6 replacement DHS with operable louvered shutters; rear ell has 6-light casements and 6/6 replacement DHS with brick chimney. |
|
Historical Narrative: As per Tom Boland (1994): Shown on the 1836 map, 534 Commercial Street does not have a verifiable owner until 1858 with T.R. Whorf. Mr. Whorf continued in ownership through to at least 1880. By 1907, the owner has changed to an M. Rosa. |
|
Bibliography and/or References: Barnstable County Atlas. Atlas, 1880.
Barnstable County Atlas. Atlas, 1907.
Cape Cod Directory, 1901.
The Extremity of Cape Cod. Map, 1836.
H.F. Wallings Co. Map of Provincetown Village. Atlas, 1858.
Report of Town Officers. 1870, 1872. Provincetown.
Resident Directory. W.H. Hopkins, 1886.
Resident Directory. W.F. Richardson & Co., 1886. |
|
Text |
|
Commercial Street (Provincetown, Mass.), Dwellings, and Historic Districts--Massachusetts--Provincetown |
|
Comments (0)
NOTICE: It appears you do not have Javascript enabled in your Web browser. To access some of the features on the site (including email links) you must enable Javascript and refresh the page.



There are no comments for this archive.