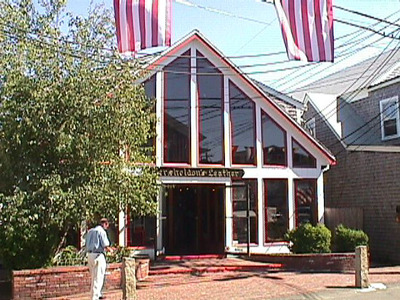315A-319 Commercial St
Historic District Survey information for 315A-319 Commercial St | |
Architectural Description: 315A-319 Commercial St. consists of approximately 3 buildings attached to each other; 2-story, 4-bay, astylistic commercial building complex; side-gable roof is sheathed in asphalt shingles, exterior end brick chimney, pent roof with wood shingles; exterior is clad in wood shingles with wood trim, with faux brick on bottom of front facade; building sits on an obscured foundation; fenestration includes 6/1 wood DHS on 2nd floor, some windows boarded up on 2nd story, 2/2 wood DHS at attic level, modern single-pane sliding service windows on 1st floor for ordering food; on north side, 2-story, wood shingle-clad pizza shop with a 1-story front shed clad in clapboard siding and containing the same service windows as the larger structure; on south side is a 1-story modern addition used for restaurant service. |
|
Text |
|
Commercial Street (Provincetown, Mass.), Dwellings, and Historic Districts--Massachusetts--Provincetown |
|
Comments (0)
NOTICE: It appears you do not have Javascript enabled in your Web browser. To access some of the features on the site (including email links) you must enable Javascript and refresh the page.



There are no comments for this archive.