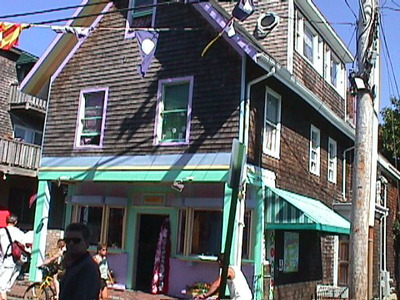347 Commercial St
Historic District Survey information for 347 Commercial St | |
Architectural Description: 347 Commercial St. is a 2-story, 3-bay, vernacular Italianate-style commercial building; gable-front roof is sheathed in asphalt shingles, wide overhanging eave, shed dormers, rear interior brick chimney; exterior is clad in wood shingles with brick facing on bottom half of front facade wall and wood trim; building sits on a brick foundation; fenestration includes 2/2 wood DHS, 1/1 wood DHS windows, bay windows at the storefront with paneling above, Chicago-style windows in shed dormer; 2nd-story overhang is supported by two square wood posts; primary entrance is accessed by a wood pane-and-panel door; basement entrance for business. |
|
Historical Narrative: As per Tom Boland (1994): (345-47) This structure is noted as a paint shop on the 1858 atlas. Its use was likely related to the activities associated with Hilliard's Wharf, a few doors away. In 1880, the site was owned by E. Ryder. By 1901-1907, it was owned by Jeremiah A. Rich, Grocer. This structure is the last to survive of any of the structures that were related to Hilliard's Wharf. |
|
Bibliography and/or References: Barnstable County Atlas., 1880.
Barnstable County Atlas., 1907.
Cape Cod Directory, 1901.
The Extremity of Cape Cod. Map, 1836.
H.F. Wallings Co. Map of Provincetown Village. Atlas, 1858.
Resident Directory. W.F. Richardson & Co., 1886.
Resident Directory. W.H. Hopkins, 1889. |
|
Text |
|
Commercial Street (Provincetown, Mass.), Dwellings, and Historic Districts--Massachusetts--Provincetown |
|
Comments (0)
NOTICE: It appears you do not have Javascript enabled in your Web browser. To access some of the features on the site (including email links) you must enable Javascript and refresh the page.



There are no comments for this archive.