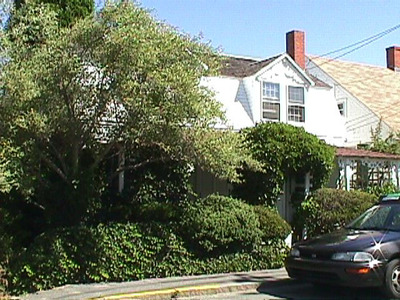518 Commercial St
Historic District Survey information for 518 Commercial St | |
Architectural Description: 518 Commercial St. is a 2-story, 3-bay dwelling; side-gambrel roof is sheathed in asphalt shingles; two brick chimneys; exterior is clad in clapboard siding on the front facade and wood shingles on the secondary facades; building sits on an obscured foundation; fenestration includes 12/12 DHS with storms; primary entrance is accessed by a jalousie storm door; open porch extends across primary facade with lattice and walls; gable dormers on front slope of gambrel roof lit by paired 8/12 DHS with storms; gingerbread in gable ends of dormers and around the porch roof; patterned wood shingles; left side of rear section has paired casements and exterior brick end chimney; right side facade has gingerbread in gable end and interior end brick chimney; rear side ell with exterior brick chimney at end, multi-light bay on 1st story and 2nd-story window. |
|
Bibliography and/or References: "The Provincetown Group Gallery Retrospective Catalogue" 1974, Light House Press. |
|
Text |
|
Commercial Street (Provincetown, Mass.), Dwellings, and Historic Districts--Massachusetts--Provincetown |
|
Comments (0)
NOTICE: It appears you do not have Javascript enabled in your Web browser. To access some of the features on the site (including email links) you must enable Javascript and refresh the page.



There are no comments for this archive.