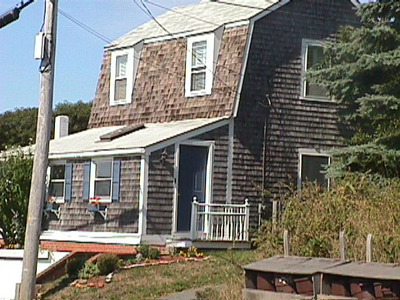262 Bradford St
Historic District Survey information for 262 Bradford St | |
Architectural Description: 262 Bradford Street is a 2-story, 3-bay, Dutch Colonial Revival dwelling; the roof is side gambrel, 2 shed dormers are located on the front roof slope; the exterior is clad in wood shingles; fenestration includes 1/1 DHS, inoperable shutters flanking the windows on the front of the enclosed porch; the primary entrance contains a panel replacement door and 1-story, full-facade enclosed front porch that wraps around the west side of the building, a secondary entrance is located at the east end of the porch; A deck is present on the rear; A concrete block wall supports a portion of the front of the enclosed porch where a parking area has been cut into the slope; A 1-story shed roof section over the rear has a shed roof addition on top, creating a 2nd story at the rear. |
|
Text |
|
Bradford Street (Provincetown, Mass.), Dwellings, and Historic Districts--Massachusetts--Provincetown |
|
Comments (0)
NOTICE: It appears you do not have Javascript enabled in your Web browser. To access some of the features on the site (including email links) you must enable Javascript and refresh the page.



There are no comments for this archive.