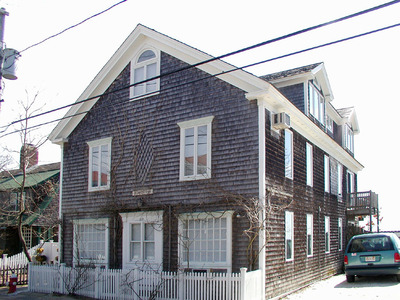453 Commercial St
Historic District Survey information for 453 Commercial St | |
Architectural Description: 453 Commercial St. is a 2-1/2-story, 3-bay, Greek Revival-style dwelling converted to multi-family use; gable-front roof is sheathed in wood shingles, gable and shed dormers, interior brick chimney; exterior is clad in wood shingles with diamond-shaped shingles; building sits on a poured concrete foundation; fenestration includes vinyl casements in all windows with the exception of a 28-pane picture window on 1st floor of front facade; window in gable end is a single-pane vinyl casement with wood fanlight above; front entrance replaced with 1/1 vinyl DHS windows and faux paneling above; double gable dormer with modern vinyl casement windows and shed portion in between on side roof slope; exterior staircase entry on sides to the 2nd and 3rd stories; front yard is enclosed by a wood picket fence. |
|
Text |
|
Commercial Street (Provincetown, Mass.), Dwellings, and Historic Districts--Massachusetts--Provincetown |
|
Comments (0)
NOTICE: It appears you do not have Javascript enabled in your Web browser. To access some of the features on the site (including email links) you must enable Javascript and refresh the page.



There are no comments for this archive.