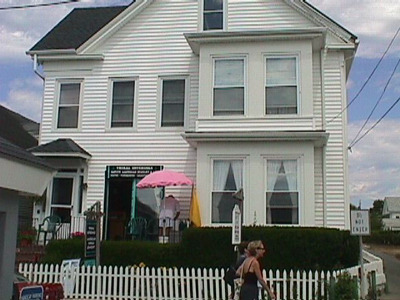394 Commercial St
Historic District Survey information for 394 Commercial St | |
Architectural Description: 394 Commercial St. is a 2-story, 3-bay Italianate-style multi-unit residential building; gable-front roof is sheathed in asphalt shingles, partial cornice returns; exterior is clad in vinyl siding on the front facade with wood shingles on the secondary facade, vinyl trim; building sits on a brick foundation; fenestration includes 1/1 DHS vinyl replacement windows, 2-story square bay on front facade has 1/1 DHS, 2/2 casements on rear facade; central entry with paired sliding glass doors; adjacent original sidehall entry with sidelights and transom is sheltered by a hipped hood; the two entrances share a brick stoop and deck; left side facade has paired brackets below eaves; secondary entrance with historic door sheltered by flat hood with end brackets toward rear of right side facade; rear ell addition with two secondary entries; gable-roof rear ell additions with 3 units/rooms, wood shingle dormer; front yard is enclosed by a wood picket fence. |
|
Historical Narrative: Currently "White Caps Motel & Apartments" (2003). |
|
Text |
|
Commercial Street (Provincetown, Mass.), Dwellings, and Historic Districts--Massachusetts--Provincetown |
|
Comments (0)
NOTICE: It appears you do not have Javascript enabled in your Web browser. To access some of the features on the site (including email links) you must enable Javascript and refresh the page.



There are no comments for this archive.