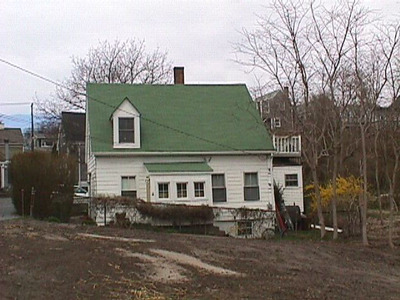19 Franklin St
Historic District Survey information for 19 Franklin St | |
Architectural Description: 1 1/2-story, 3-bay, cottage; asphalt roof shingles; Gable dormer offset in south facade clad in wood shingles; Brick interior chimney on north slope; 2/1 wood DHS on 1st Floor, 2/1 vinyl DHS on 2nd floor, all with wood surrounds; 4-pane wood casements on south facade of entry vestibule; main entrance enclosed in shed roof vestibule and contains vertical plank door accessible on the west side; gable end of west facade is 3-bay with central modern storm door flanked by fluted pilasters and topped with shallow flat hood. |
|
Text |
|
Dwellings, Franklin Street (Provincetown, Mass.), and Historic Districts--Massachusetts--Provincetown |
|
Comments (0)
NOTICE: It appears you do not have Javascript enabled in your Web browser. To access some of the features on the site (including email links) you must enable Javascript and refresh the page.



There are no comments for this archive.