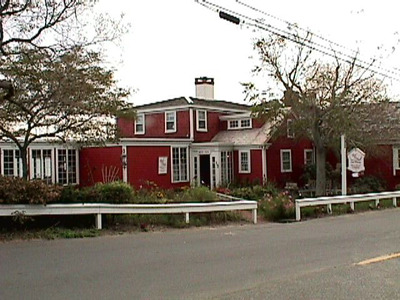15 Commercial St
Historic District Survey information for 15 Commercial St | |
Architectural Description: 15 Commercial St building was built in several different stages and has an irregular roof plan covered in asphalt shingles. The largest section is 2-stories with a hipped roof, an interior brick chimney, and six-over-six double hung wood sash windows. Another early part of the building, which intersects with the 2-story portion is a 1-story cottage with a side-gable roof, interior gable-end brick chimney and a brick foundation. The windows contain nine-over-six and six-over-six double hung wood sash and a shed dormer has paired 8-pane wood awnings. The main entrance is accessed in the cottage by a glass enclosed vestibule. Attached to the front corner of the cottage is another 1-story, gable-roof building that sits at the street edge and contains a brick foundation and eight-over-eight double hung wood sash windows that protrude from the wall. A modern 1-story, flat roof addition with modern 10-pane casements is also a part of the Inn. A small, gable-roof shed is attached to the building and touches Commercial Street. |
|
Historical Narrative: w 100 c1920 r43 |
|
Text |
|
Commercial Street (Provincetown, Mass.), Dwellings, and Historic Districts--Massachusetts--Provincetown |
|
Comments (0)
NOTICE: It appears you do not have Javascript enabled in your Web browser. To access some of the features on the site (including email links) you must enable Javascript and refresh the page.



There are no comments for this archive.