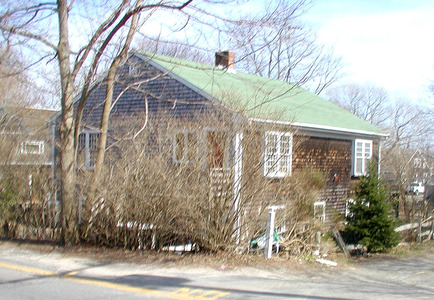466 Commercial St
Historic District Survey information for 466 Commercial St | |
Architectural Description: 466 Commercial St. is a 1-1/2-story, 5-bay cottage; side-gable roof is sheathed in wood shingles, pedimented gable dormers, interior brick central chimney near roof ridge; exterior is clad in wood shingles; building sits on a stuccoed foundation; fenestration includes 2/2 DHS on the 1st story, paired 6/6 wood DHS in the pedimented gable dormers and 9/6 DHS in the gable ends; main entrance has been moved from front facade to east facade; 2-story rear ell with partial cornice returns; pent eave above 1st story. |
|
Historical Narrative: As per Mary Avellar (1976): "This was the residence of Rear Admiral Donald B. MacMillan until his death in 1970. It is, therefore, a very important property to the community. For a full description of Admiral MacMillan's importance, see Inv. Sheet #110-P and east End Album pp. 11-12. The house is also a floated-over house on the inventory of those houses floated over from Long Point.
As per Tom Boland (1994): Constructed and used by the Cook family for a century, #466 Commercial is probably the earliest in a row of eight structures built for Cooks. This property was tied closely to that across the street (463-467 Commercial) as this was one of the residences associated with the Cook Wharf. The owner in 1858 was F. Cook followed by E.K. Cook in 1880. Kibbe Cook, a locally well known whaler, lived there for some time although the house had been foreclosed upon by Benjamin Lancy, owner of #230 Commercial and Lancy's Wharf at #227 rear. Among the vessels that Cook sailed on are the Hatfield and the Alcyone.
In 1901, the owner of the house was owned by an A.W. Vorse. Mary Heaton Vorse, was a writer and chronicler of Provincetown lore in Time and the Town. She describes the interior as follows: it is ample, rambling on room after room. Its wide fireplaces can hold big logs. Its best rooms are wainscoted, and the woodwork has been fitted in with nice workmanship. . . There are plenty of cupboards and closets . . . with door latches on many of the doors instead of knobs and old HL hinges. . .
It is notable that #466, being a very early house, is sited so that the facade faces due south and not directly to Commercial Street. Most early houses had such a position." |
|
Bibliography and/or References: Barnstable County Atlas., 1880.
Barnstable County Atlas., 1907.
Cape Cod Directory, 1901.
The Extremity of Cape Cod. Map, 1836.
H.F. Wallings Co. Map of Provincetown Village. Atlas, 1858.
Provincetown Advocate. November 11, 1984.
Resident Directory. W.F. Richardson & Co., 1886.
Resident Directory. W.H. Hopkins, 1889.
Vorse, Mary Heaton. Time and the Town. |
|
Text |
|
Commercial Street (Provincetown, Mass.), Dwellings, and Historic Districts--Massachusetts--Provincetown |
|
Comments (0)
NOTICE: It appears you do not have Javascript enabled in your Web browser. To access some of the features on the site (including email links) you must enable Javascript and refresh the page.



There are no comments for this archive.