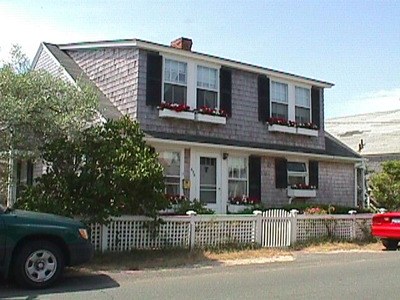635 Commercial St
Historic District Survey information for 635 Commercial St | |
Architectural Description: 635 Commercial St. is a 1-1/2-story, 4-bay dwelling; side-gable roof is sheathed in asphalt shingles; partial cornice returns; large shed dormer on front roof slope; interior brick chimney; exterior is clad in wood shingles with wood trim; fenestration includes 6/2 wood DHS, 4/1 DHS wood, 1/1 wood awning, operable shutters; primary entrance is accessed by a pane-and-panel wood door; shed dormer on beach side - some windows covered with board-and-batten hurricane protection; entrance on side facade is accessed by a multi-light wood door sheltered by a gable-roof porch supported by square posts with partial returns; 2nd-story bay on one side supported by post and a bracket; constructed circa 1930s; building is connected to 637 by a hyphen containing paired 10-light wood French doors with fanlights above. |
|
Historical Narrative: Per local resident, hyphen built to connect two houses added in 1930s. Family lived in 635 Commercial Street and 637 Commercial Street was an in-law house where they also ate meals. Currently a wall separates the hyphen and the dwellings. |
|
Text |
|
Commercial Street (Provincetown, Mass.), Dwellings, and Historic Districts--Massachusetts--Provincetown |
|
Comments (0)
NOTICE: It appears you do not have Javascript enabled in your Web browser. To access some of the features on the site (including email links) you must enable Javascript and refresh the page.



There are no comments for this archive.