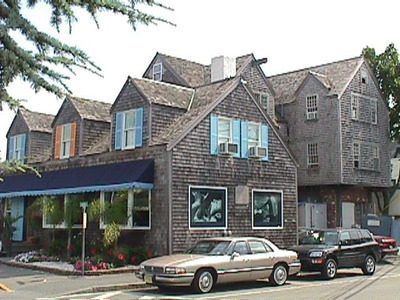135 Bradford St
Historic District Survey information for 135 Bradford St | |
Architectural Description: 135 Bradford Street consists of two buildings that are now attached; To the east side, at the corner of Bradford St and Standish Street is a 1 1/2-story, 3-bay, Astylistic commercial building that faces Standish Street; the roof is side-gable and clad in wood shingles; the exterior is clad in wood shingles and the foundation is obscured; the fenestration includes modern fixed-pane windows on the 1st story, and 1/1 vinyl DHS in the gable end and in each of the 3 gable-roofed dormers; The primary entrance is on the left (south) side of the front facade and consists of a vertical plank door with strap hinges; To the west is a 3-story, approximately 5-bay, Astylistic structure that originally served a commercial or industrial purpose; the cross-gable roof is clad in wood shingles and is interrupted by gable wall dormers, the exterior chimney is clad in stucco; the exterior is clad in wood shingles and the foundation is brick; the 2nd floor overhangs a brick 1st floor showing exposed rafters; the fenestration consists of 9/9 wood DHS flanking a central window filled with wood shingles and 6/6 wood DHS in the attic level, gable wall dormers contain 2/12 wood DHS, the ell contains wood shingle-filled picture windows flanked by 4/4 wood DHS, gable wall dormers with 42-pane wood picture windows flanked by 6/6 wood DHS; the primary entrance appears to be a large loading dock door that has been replaced with a modern pedestrian pane and panel door, a secondary entrance consists of a loading dock with a modern pane and panel door |
|
Text |
|
Bradford Street (Provincetown, Mass.), Dwellings, and Historic Districts--Massachusetts--Provincetown |
|
Comments (0)
NOTICE: It appears you do not have Javascript enabled in your Web browser. To access some of the features on the site (including email links) you must enable Javascript and refresh the page.



There are no comments for this archive.