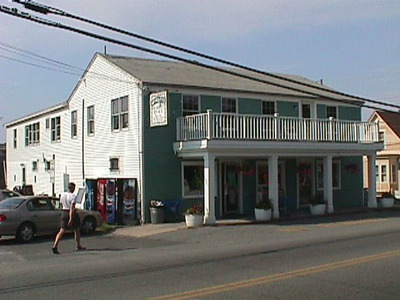150 Bradford St
Historic District Survey information for 150 Bradford St | |
Architectural Description: 150 Bradford Street is a 2-story, 5-bay commercial building. It has an open porch on the 1st story, with a deck above at the 2nd story. The porch roof and deck is supported by large, square posts with simple capitals and bases. Windows at the 2nd story are 6/6 false divided DHS. The 1st story has 2 entries, alternating with single-pane fixed storefront windows. All fenestration at the 1st story has wood trim. Fenestration on sides is 1/1 and 6/6 DHS with snap-in muntins. Doors are modern. An exterior wood stair on the east facade leads to 2nd story entries in a porch under the main roof slope. The large rear section houses multiple residential units. |
|
Text |
|
Bradford Street (Provincetown, Mass.), Dwellings, and Historic Districts--Massachusetts--Provincetown |
|
Comments (0)
NOTICE: It appears you do not have Javascript enabled in your Web browser. To access some of the features on the site (including email links) you must enable Javascript and refresh the page.



There are no comments for this archive.