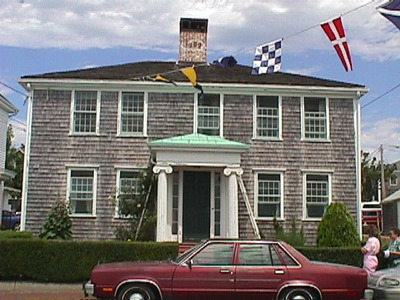396 Commercial St
Historic District Survey information for 396 Commercial St | |
Architectural Description: 396 Commercial St. is a 2-story, 5-bay, Georgian-style dwelling; low-pitched hipped roof is sheathed in asphalt shingles, center brick chimney; exterior is clad in wood shingles with wood trim; building sits on a brick foundation; fenestration includes 12/12 wood DHS replacement with wood surrounds on front facade, 6/1 wood DHS on other facades, some have operable shutters , 1 multi-light-over-one picture window on side facade; central entrance with panel door and 5-pane sidelights; porch with hipped copper roof, Ionic columns and architrave, and fluted pilasters; the middle part of the right side facade is deteriorated and has fluted columns that support end story and multiple entries; rear facade contains a 2-story addition section with rear-facing central entry, two historic doors, two 2nd-floor decks that form a 1st-story porch, 5-bays, 6/1 wood DHS; beaded boards fill garage door opening toward Law Street. |
|
Historical Narrative: As per Josephine Del Deo (1977): This house is situated opposite the area where Charles W Hawthorn held many outdoor painting classes during the early part of the 20th century. It is located at the corner of Law St. and Commercial. The wharfs situated opposite are gone, but the shack known as "Sinamon Sands", photo #2, is the same as the one against which Hawthorne is shown demonstrating in the Xerox copy of the "Hawthorne Class, Foot of Law Street."
As per Tom Boland (1994): One of the earliest examples of a five-ranked, two-story Federal structure with a low-hipped roof, it is likely that #396 was built around the same time as its neighbor #398. The frame construction is likely to be timber, a common construction method here until the mid-19th century. The property is still owned in conjunction with the parcel across Commercial Street and was closely linked to the wharf which stood at the foot of Law Street. The owner in 1858 is listed as J. Cook and as D. Small in 1880 with a small wharf across the street. The site stayed in the Small family until at least 1907 with Benjamin F. Small noted as owner in 1901 and Mrs. E.E. Small in 1907. |
|
Bibliography and/or References: Barnstable County Atlas., 1880.
Barnstable County Atlas., 1907.
Cape Cod Directory, 1901.
The Extremity of Cape Cod. Map, 1836.
H.F. Wallings Co. Map of Provincetown Village. Atlas, 1858.
Resident Directory. W.F. Richardson & Co., 1886.
Resident Directory. W.H. Hopkins, 1889. |
|
Text |
|
Commercial Street (Provincetown, Mass.), Dwellings, and Historic Districts--Massachusetts--Provincetown |
|
Comments (0)
NOTICE: It appears you do not have Javascript enabled in your Web browser. To access some of the features on the site (including email links) you must enable Javascript and refresh the page.



There are no comments for this archive.