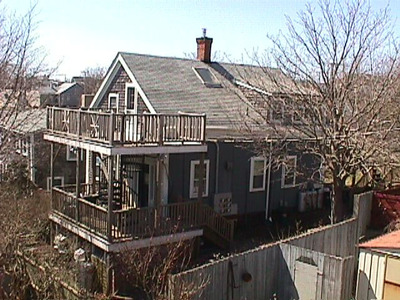130A Commercial St
Historic District Survey information for 130A Commercial St | |
Architectural Description: 130A Commercial St. is a 2-story, 3-bay dwelling on raised basement; the building has been subdivided into separate units; gable-front roof is sheathed in asphalt shingles, shed dormer on side roof slope, central brick chimney, modern skylight; exterior is clad in wood shingles with wood corner boards, building sits on a brick foundation; fenestration includes 6/6 DHS windows, side facade has 1/1 vinyl and 6/6 wood windows; primary entrance located on front facade (Commercial St.) is accessed by a sidehall entry with a large door surround containing pilasters, entablature and side lights; decks on 1st and 2nd stories with entries on all levels; side facade has secondary entrance at basement level; 1st-floor addition on front facade is enclosed with open decks above; rear facade is accessed by a central wood pane-and-panel door with storm door, and a central entrance on 2nd story reached by exterior staircase to upper deck, rear addition is lit by 6/6 wood DHS replacements with storm windows . |
|
Text |
|
Commercial Street (Provincetown, Mass.), Dwellings, and Historic Districts--Massachusetts--Provincetown |
|
Comments (0)
NOTICE: It appears you do not have Javascript enabled in your Web browser. To access some of the features on the site (including email links) you must enable Javascript and refresh the page.



There are no comments for this archive.