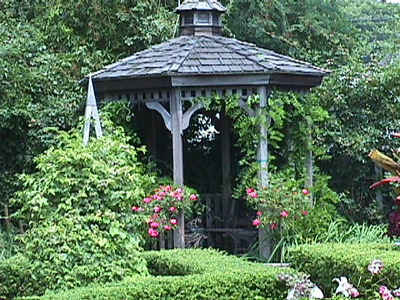506 Commercial St
Historic District Survey information for 506 Commercial St | |
Architectural Description: 506 Commercial Street is a 2-story 3-bay dwelling; gable-front roof is sheathed in asphalt shingles; partial cornice returns; exterior is clad in clapboard siding on the front facade with wood shingles on the secondary facades; building sits on a brick foundation; fenestration includes 1/1 vinyl DHS replacement windows, a large fanlight over three 1/1 DHS occupies the front gable end, right side facade has 1/2 vinyl DHS, left side facade has 1/1 vinyl DHS and awning windows; one tall arched single-pane window near rear; primary entrance is accessed by a central panel door flanked by 5-light sidelights; entrance is reached by a brick stoop; the gable-front 2nd-story overhang is supported by Doric columns; corner boards and fluted pilasters on front facade; 1-story addition on rear facade. |
|
Historical Narrative: As per Josephine Del Deo (1976): "If the store dates to the 1850's, which is what we believe from available evidence, it would have to be one of the oldest of the commercial establishments left in town. The oldest that we know of with complete authentication is Adam's Pharmacy (46-P). This building, therefore, is worth further research. The present owners state that it was a poolroom in the 19th century and the Walling map shows a store at almost the exact location as this building but without a name. The store has been in operation under the management of the present owners for 35 years." |
|
Text |
|
Commercial Street (Provincetown, Mass.), Dwellings, and Historic Districts--Massachusetts--Provincetown |
|
Comments (0)
NOTICE: It appears you do not have Javascript enabled in your Web browser. To access some of the features on the site (including email links) you must enable Javascript and refresh the page.



There are no comments for this archive.