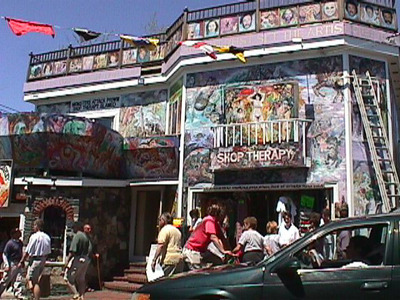344 Commercial St
Historic District Survey information for 344 Commercial St | |
Architectural Description: 344 Commercial St. is a 2-story, 2-bay, astylistic dwelling converted to commercial use; flat roof has a built-up roof surface; exterior is clad in plywood with wood trim, with extensive murals painted on the plywood panels, a portion of the 1st story is clad in stone veneer, west facade is clad in wood shingles and vertical wood siding; building sits on a brick foundation; fenestration includes storefront windows and arched display window; primary entrance is accessed by paired door; the left portion of the primary facade has a 1-story bay topped by a balcony; a wood balustrade creates a parapet at the roofline; the building has been joined with 346 Commercial Street. |
|
Text |
|
Commercial Street (Provincetown, Mass.), Dwellings, and Historic Districts--Massachusetts--Provincetown |
|
Comments (0)
NOTICE: It appears you do not have Javascript enabled in your Web browser. To access some of the features on the site (including email links) you must enable Javascript and refresh the page.



There are no comments for this archive.